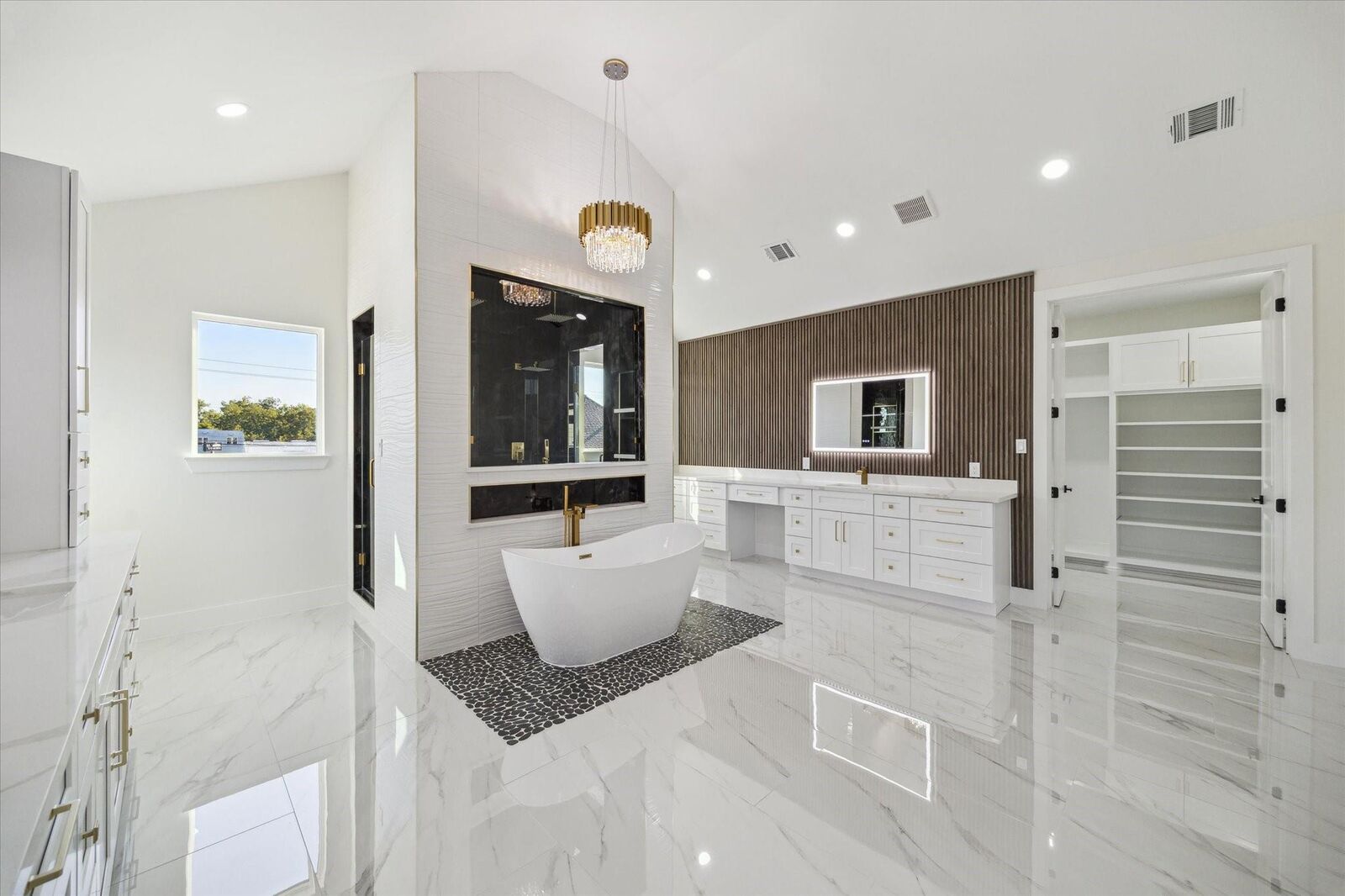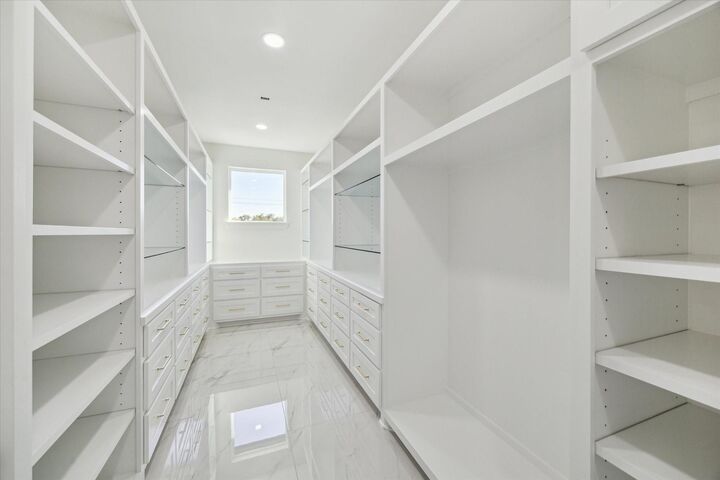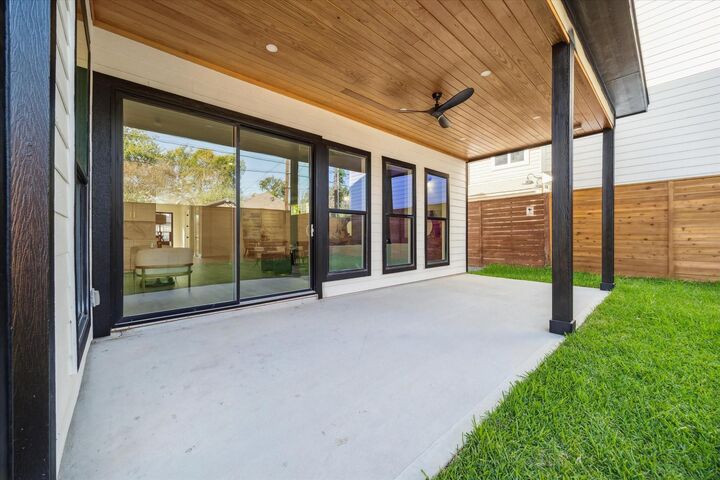


Listing Courtesy of: HOUSTON / Coldwell Banker Realty / Jeanne Weaver
304 Enid Street Houston, TX 77009
Active (1 Days)
$1,270,000 (USD)
OPEN HOUSE TIMES
-
OPENSun, Oct 2612 noon - 2:00 pm
Description
This fabulous NEW CONSTRUCTION home with a contemporary modern flair sits in the highly-desired Greater Heights. FIRST FLOOR LIVING features a flowing open floor plan, soaring ceilings, stainless steel appliances, an oversized island, a MUD room like no other, wet bar, fire place, library, and backyard space. The 2nd floor features oversized primary bedroom with huge walk-in closet. Laundry room has a sink and storage. Secondary bedrooms have ensuite baths, extensive closet space and privacy from the primary bedroom. game room with custom shelving and an abundance of natural light. Real Property Houston Luxury Homes AGAIN delivered a home with outstanding finishes, architectural style and light. The vibe of the Heights/Greater Heights is one all of its own. Entertainment, farmers markets, bike trails, restaurants are minutes away. Close proximity to IAH, Hobby & downtown!
MLS #:
62418363
62418363
Taxes
$16,352(2025)
$16,352(2025)
Lot Size
5,001 SQFT
5,001 SQFT
Type
Single-Family Home
Single-Family Home
Year Built
2022
2022
Style
Contemporary/Modern
Contemporary/Modern
School District
27 - Houston
27 - Houston
County
Harris County
Harris County
Community
Brooke Smith
Brooke Smith
Listed By
Jeanne Weaver, Coldwell Banker Realty
Source
HOUSTON
Last checked Oct 24 2025 at 7:47 PM GMT+0000
HOUSTON
Last checked Oct 24 2025 at 7:47 PM GMT+0000
Bathroom Details
- Full Bathrooms: 3
- Half Bathroom: 1
Interior Features
- Refrigerator Included
- Dry Bar
- Dishwasher
- Microwave
- Disposal
- Laundry: Washer Hookup
- Laundry: Gas Dryer Hookup
- High Ceilings
- Gas Cooktop
- All Bedrooms Up
- Gas Oven
- Wine Refrigerator
Kitchen
- Kitchen Open to Family Room
- Pots/Pans Drawers
- Kitchen Island
- Walk-In Pantry
- Breakfast Bar
- Soft Closing Drawers
- Soft Closing Cabinets
Subdivision
- Brooke Smith
Lot Information
- 0 Up to 1/4 Acre
- Subdivided
- Cleared
Property Features
- Fireplace: 2
- Fireplace: Gas
- Foundation: Slab
Heating and Cooling
- Natural Gas
- Electric
- Ceiling Fan(s)
Flooring
- Tile
- Engineered Wood
Exterior Features
- Roof: Composition
Utility Information
- Sewer: Public Sewer
- Energy: Thermostat, Hvac
School Information
- Elementary School: Browning Elementary School
- Middle School: Hogg Middle School (Houston)
- High School: Heights High School
Garage
- Attached Garage
Parking
- Total: 2
- Attached
- Garage Door Opener
Stories
- 2
Living Area
- 4,614 sqft
Location
Disclaimer: Copyright 2025 Houston Association of Realtors. All rights reserved. This information is deemed reliable, but not guaranteed. The information being provided is for consumers’ personal, non-commercial use and may not be used for any purpose other than to identify prospective properties consumers may be interested in purchasing. Data last updated 10/24/25 12:47


