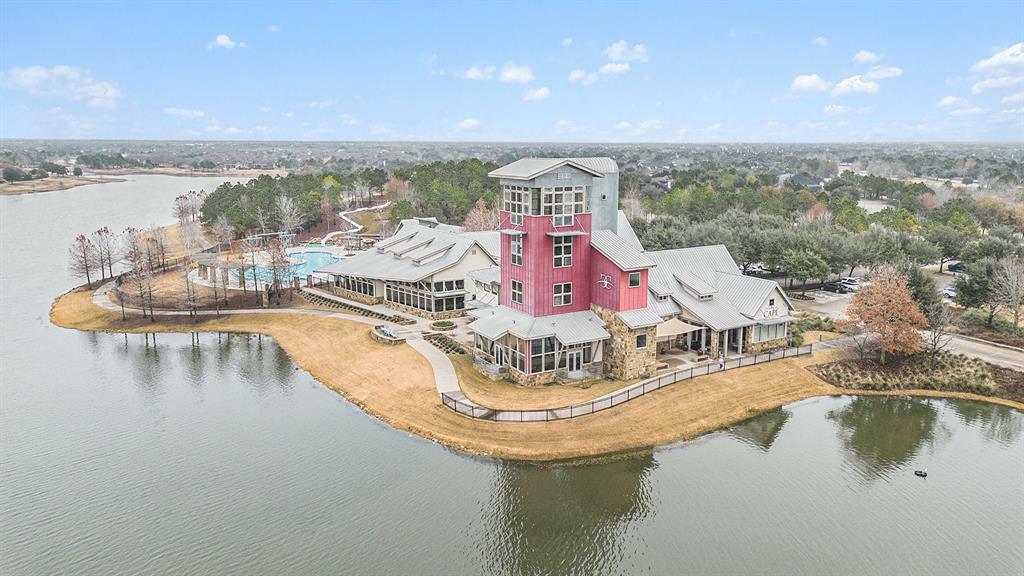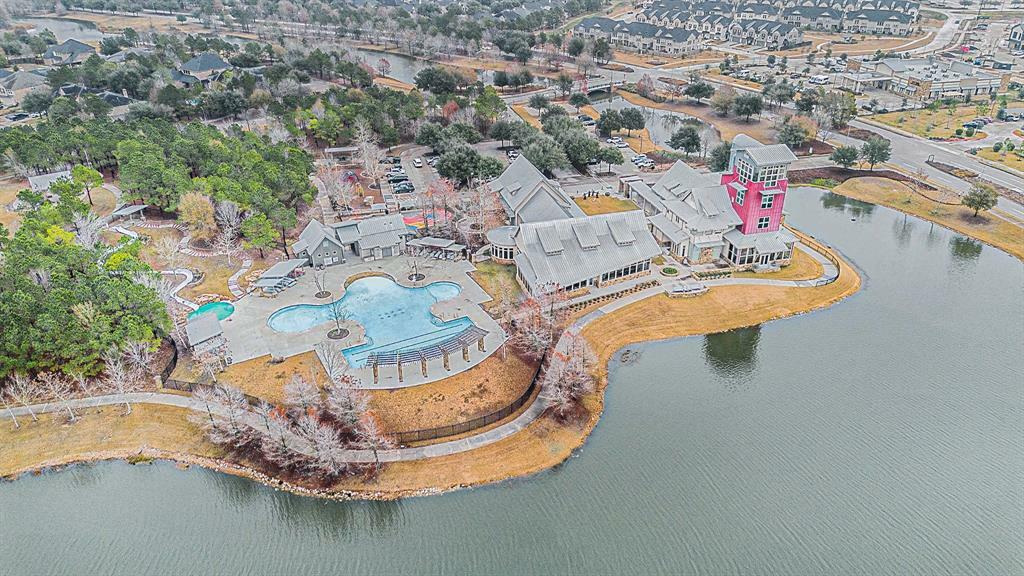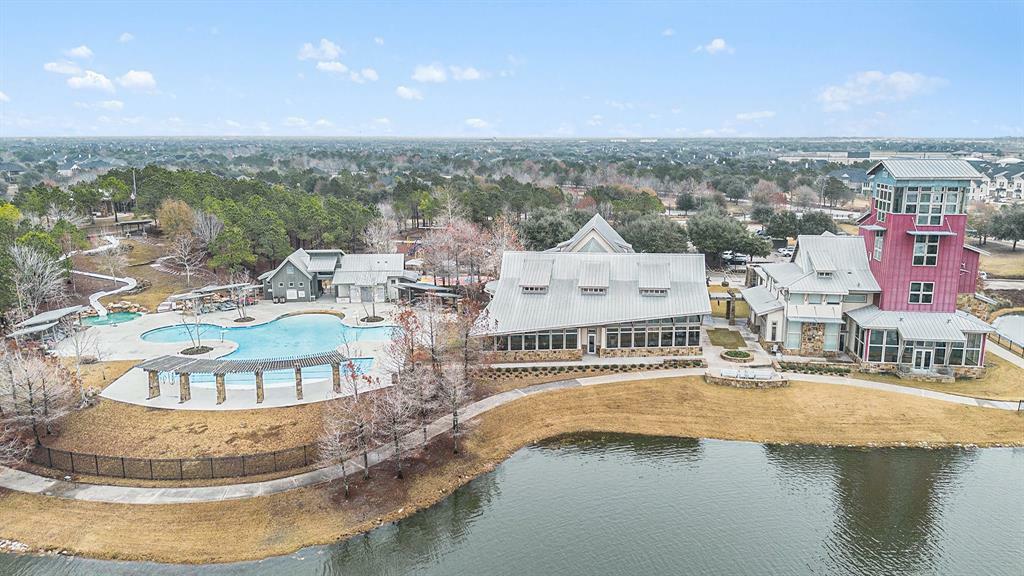


Listing Courtesy of: HOUSTON / Coldwell Banker Realty / Kandice Fogle
28007 Castle Park Lane Fulshear, TX 77441
Pending (27 Days)
$510,000
MLS #:
58292802
58292802
Taxes
$14,797(2024)
$14,797(2024)
Lot Size
9,470 SQFT
9,470 SQFT
Type
Single-Family Home
Single-Family Home
Year Built
2016
2016
Style
Traditional
Traditional
School District
30 - Katy
30 - Katy
County
Fort Bend County
Fort Bend County
Community
Cross Creek Ranch
Cross Creek Ranch
Listed By
Kandice Fogle, Coldwell Banker Realty
Source
HOUSTON
Last checked Jun 6 2025 at 7:58 PM GMT+0000
HOUSTON
Last checked Jun 6 2025 at 7:58 PM GMT+0000
Bathroom Details
- Full Bathrooms: 3
Interior Features
- Crown Molding
- Formal Entry/Foyer
- Prewired for Alarm System
- All Bedrooms Down
- En-Suite Bath
- Walk-In Closet(s)
- Laundry: Electric Dryer Hookup
- Laundry: Gas Dryer Hookup
- Laundry: Washer Hookup
- Energy Star Qualified Appliances
- Disposal
- Electric Oven
- Microwave
- Gas Cooktop
- Dishwasher
- Windows: Insulated/Low-E Windows
Kitchen
- Breakfast Bar
- Kitchen Island
- Kitchen Open to Family Room
- Pantry
- Walk-In Pantry
Subdivision
- Cross Creek Ranch
Lot Information
- Back Yard
- Subdivided
- 0 Up to 1/4 Acre
Property Features
- Fireplace: 1
- Fireplace: Gas
- Fireplace: Wood Burning
- Foundation: Slab
Heating and Cooling
- Natural Gas
- Ceiling Fan(s)
- Electric
Homeowners Association Information
- Dues: $1500/Annually
Flooring
- Carpet
- Engineered Wood
- Tile
Exterior Features
- Roof: Composition
Utility Information
- Energy: Attic Vents, Thermostat, Hvac, Exposure/Shade
School Information
- Elementary School: Campbell Elementary School (Katy)
- Middle School: Adams Junior High School
- High School: Jordan High School
Garage
- Attached Garage
Parking
- Attached
- Additional Parking
- Garage Door Opener
- Double-Wide Driveway
- Total: 2
Stories
- 1
Living Area
- 2,583 sqft
Location
Listing Price History
Date
Event
Price
% Change
$ (+/-)
May 27, 2025
Price Changed
$510,000
-4%
-20,000
May 02, 2025
Original Price
$530,000
-
-
Disclaimer: Copyright 2025 Houston Association of Realtors. All rights reserved. This information is deemed reliable, but not guaranteed. The information being provided is for consumers’ personal, non-commercial use and may not be used for any purpose other than to identify prospective properties consumers may be interested in purchasing. Data last updated 6/6/25 12:58



Description